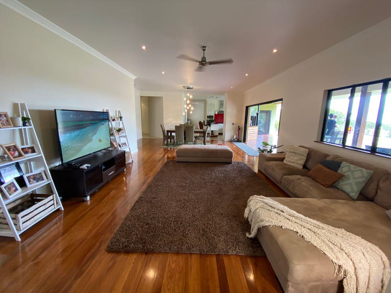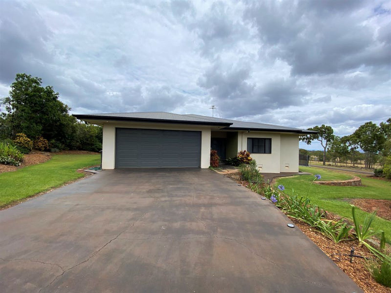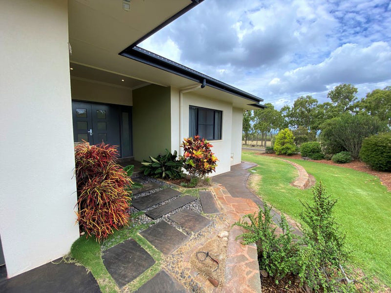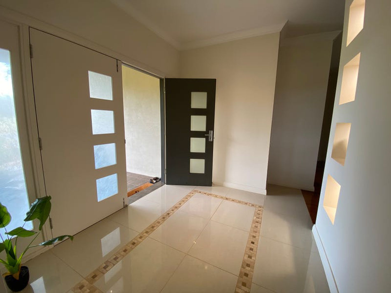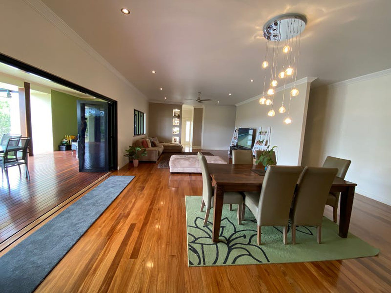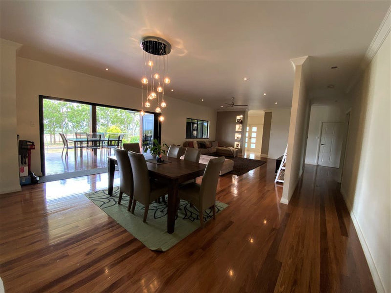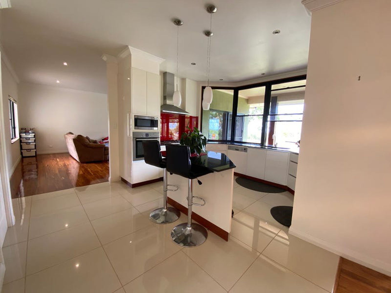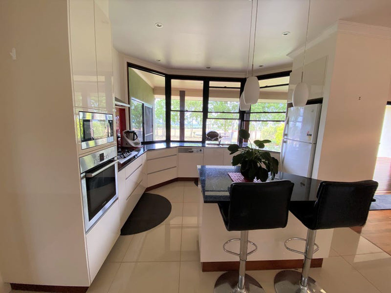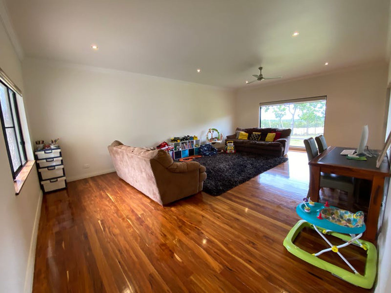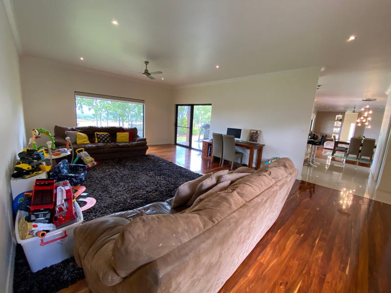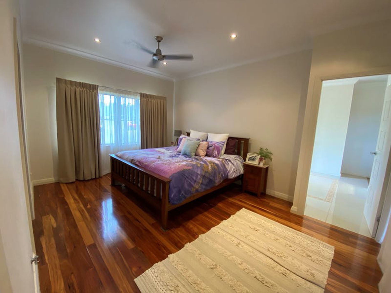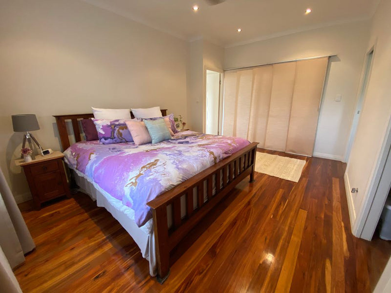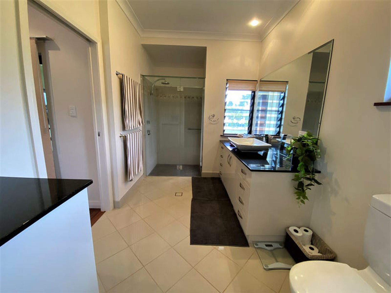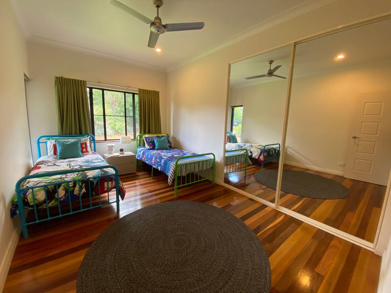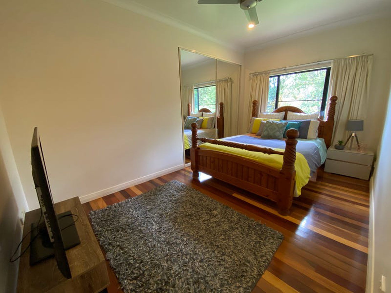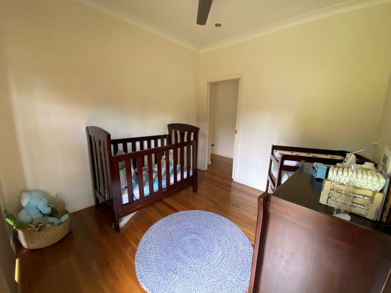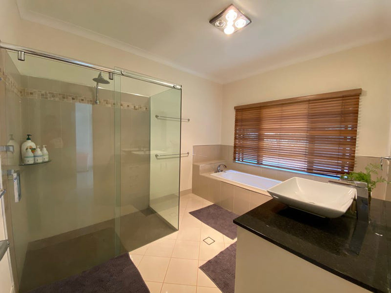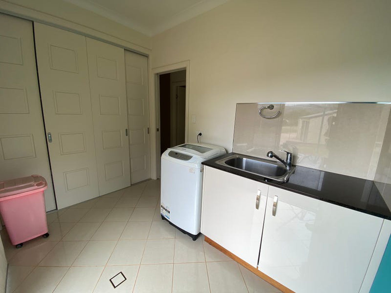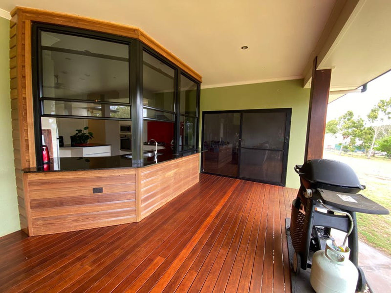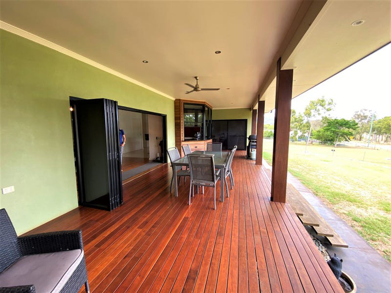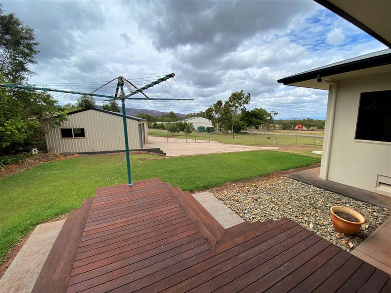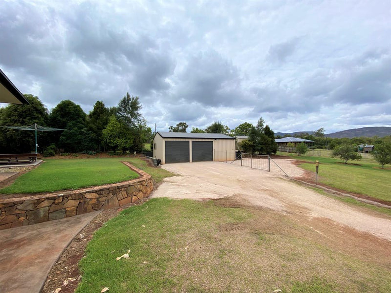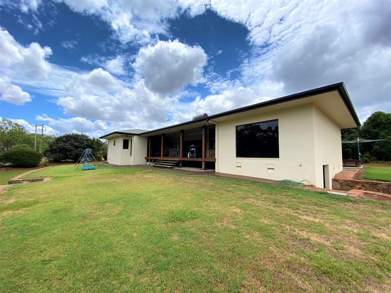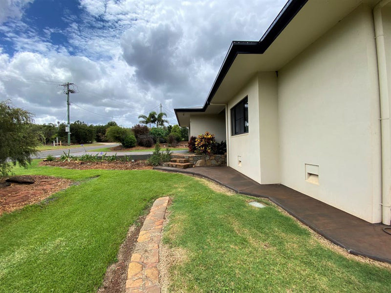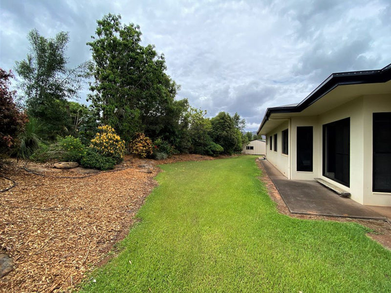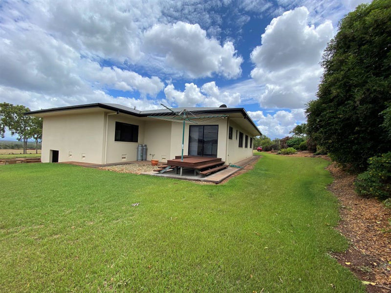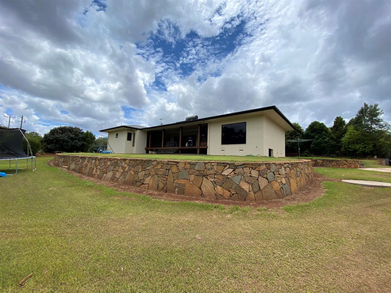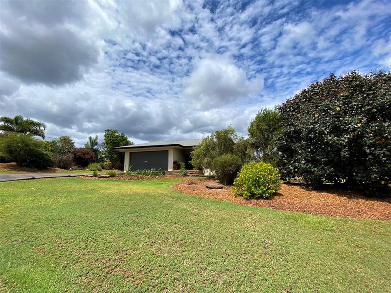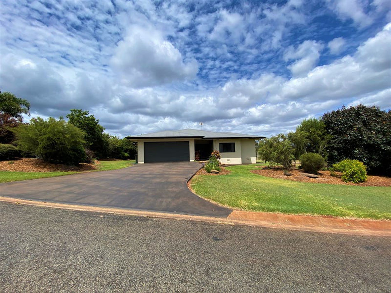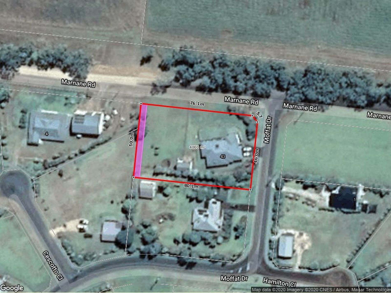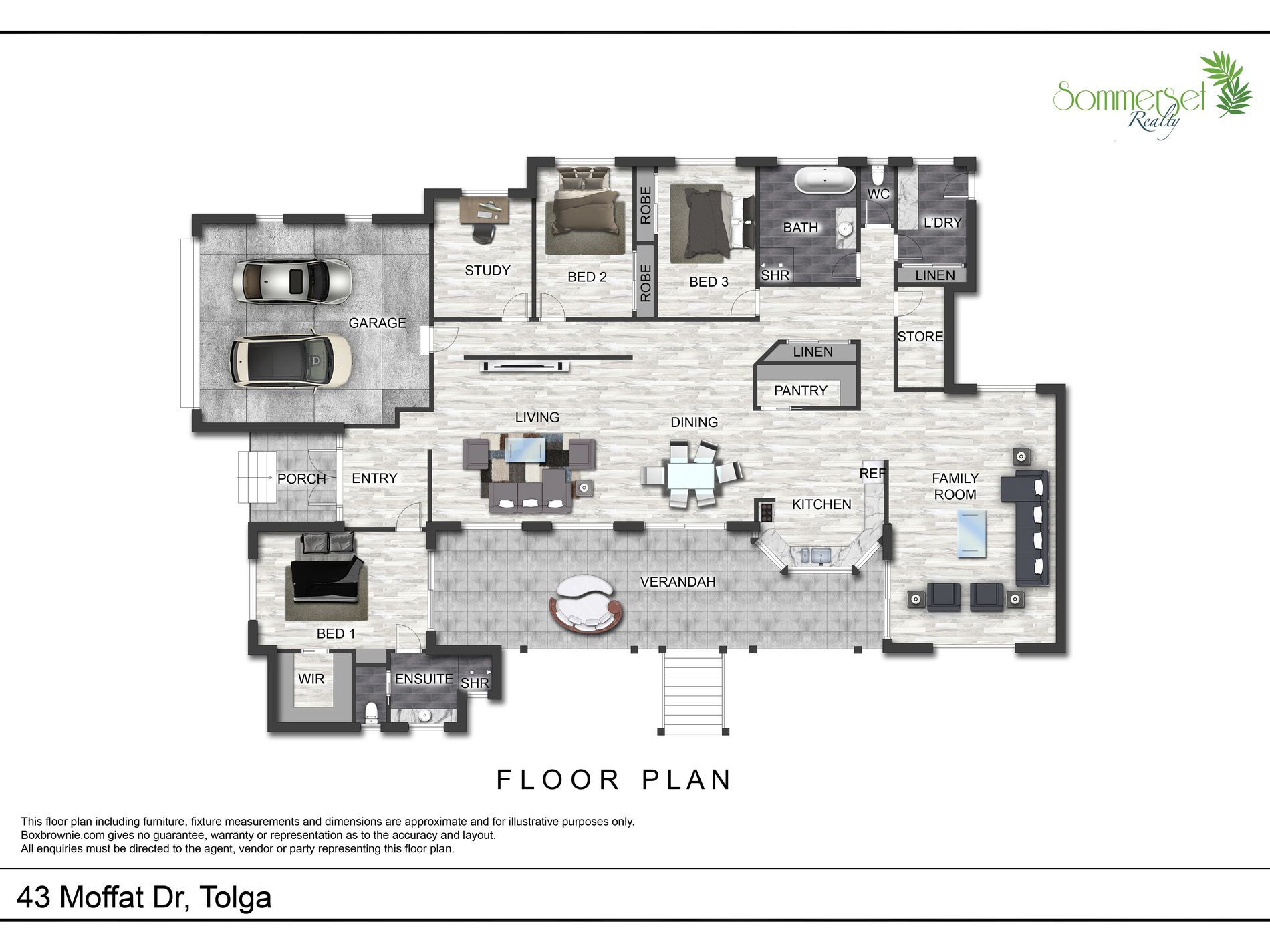Immaculately presented with quality finishes throughout, this gorgeous entertainer offers a lifestyle that you will instantly fall in love with. Featuring high ceilings, beautiful polished wooden floors, spacious open plan design, generous bedroom sizes and a cleverly designed functional floorplan, you will be amazed at what this home has to offer.
There is plenty of room to entertain friends and family under the expansive alfresco area overlooking rural views, this home is just yearning for someone to begin living their dream.
Features Include;
- Rendered block home
- Grand entry
- Large open plan living – wide glass bifold doors open onto the alfresco deck
- Modern kitchen with granite benchtops, gas cooktop, electric oven, servery to alfresco area, island bench and walk-in pantry
- Separate family room/ 2nd living area
- Master bedroom is situated at the front of home featuring a generous ensuite, walk-in robe and sliding glass door to the alfresco area
- Bedrooms (2) & (3) with built-in wardrobes and ceiling fans
- Study/ 4th bedroom with ceiling fan
- Spacious main bathroom with separate bathtub and shower
- Internal laundry – tiled, granite bench top, built in linen cupboard and direct door access to clothesline
- Polished timber floors, tiles, screens, ceiling fans, quality fittings and plenty of storage space throughout home.
Large alfresco area overlooking rural views – relax with the family and entertain in privacy!
- Double remote control garage
- Solar Hot water System– Save on electricity bills!
- 3 bay colorbond shed - 2 bays with roller doors, 1 bay for storage
- Well established and low maintenance gardens
- Partly fenced 4,000m2 corner allotment
Ideal location approx.. 6km from Tolga’s Main Street and 10km from Atherton Town Centre.
For further information or to arrange an inspection, contract Agent Raquel at Sommerset Realty.
Features
- Outdoor Entertainment Area
- Remote Garage
- Shed
- Built-in Wardrobes
- Solar Hot Water

